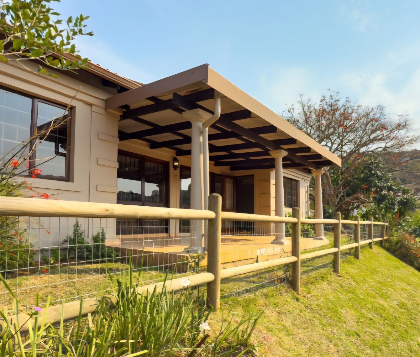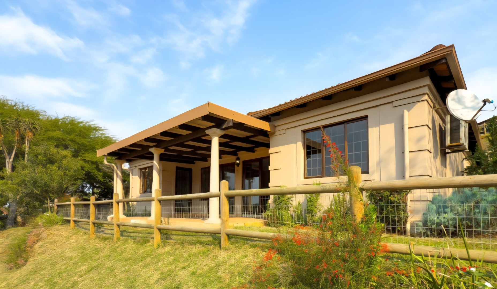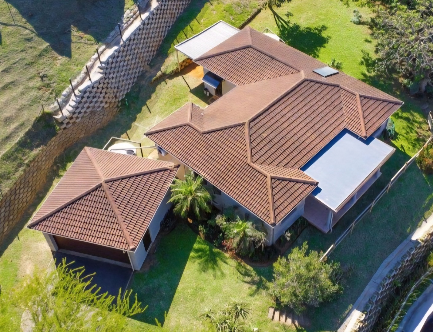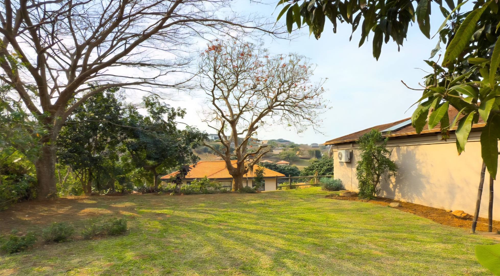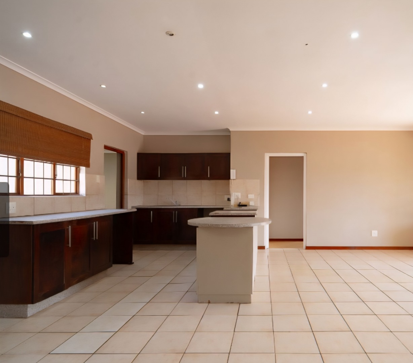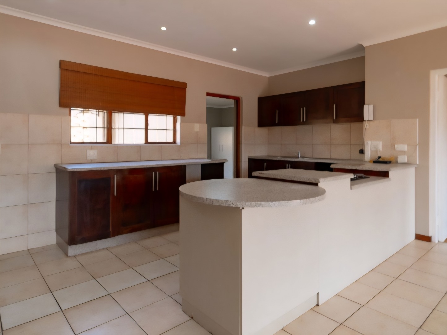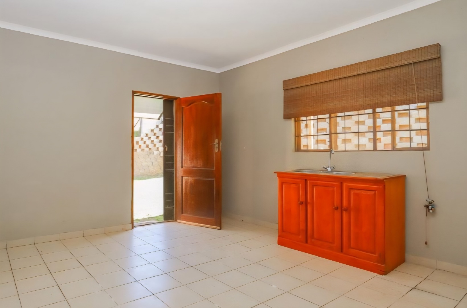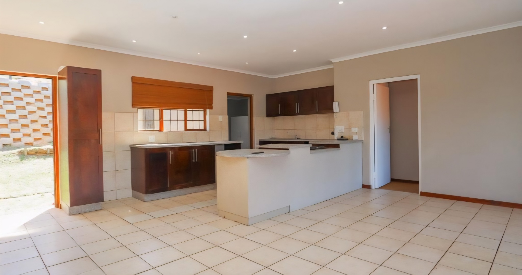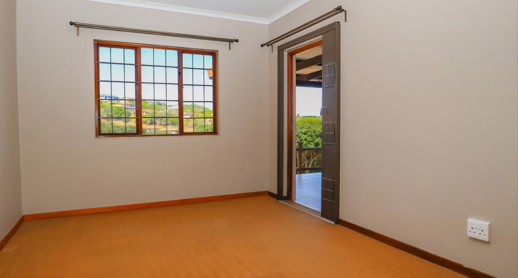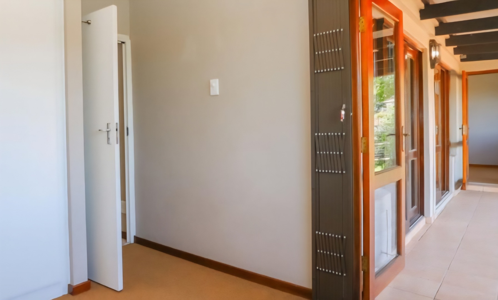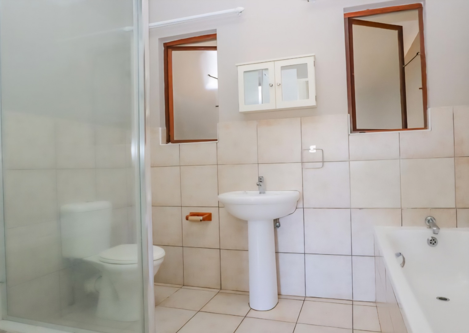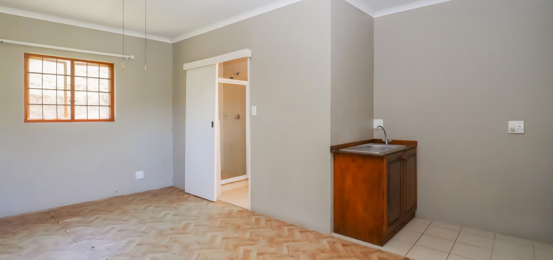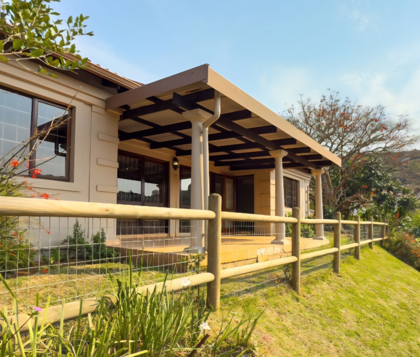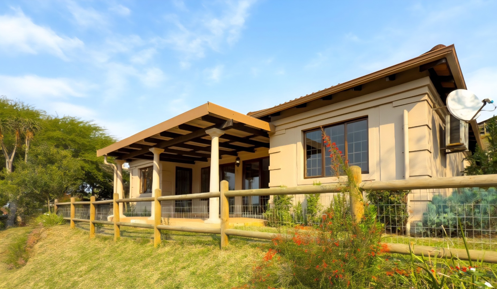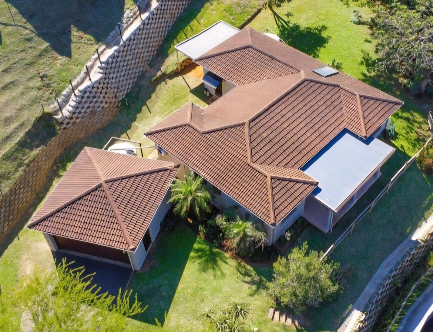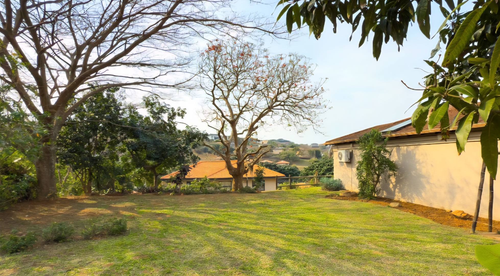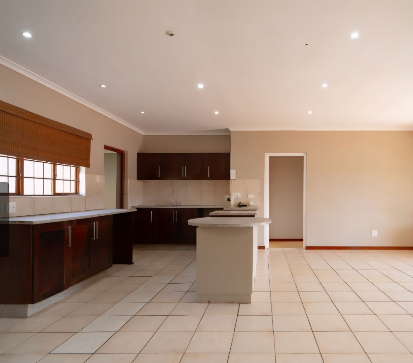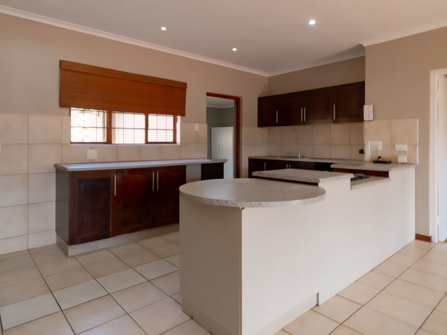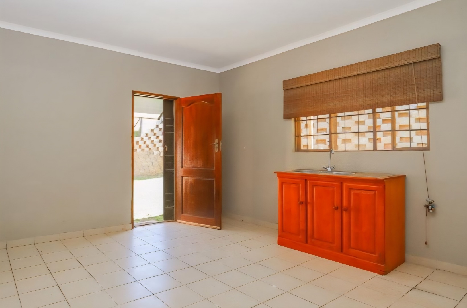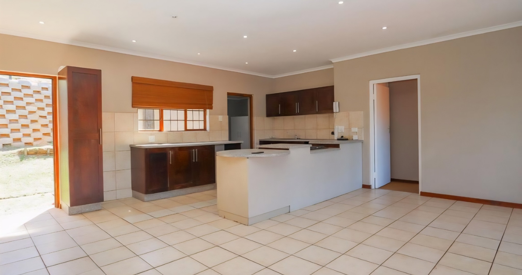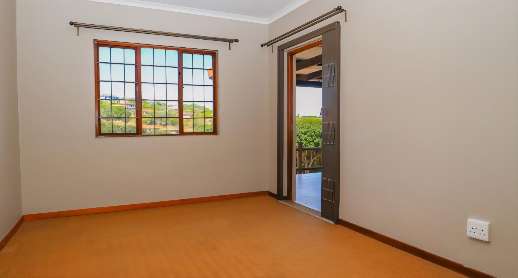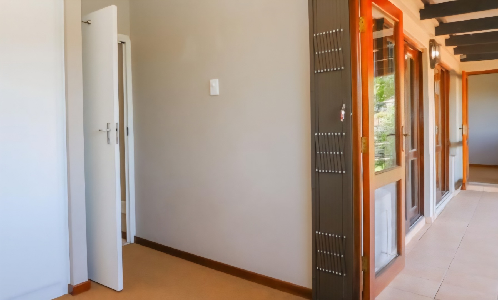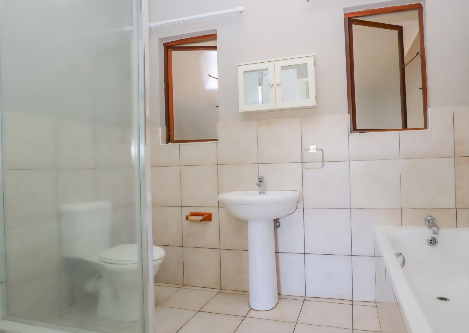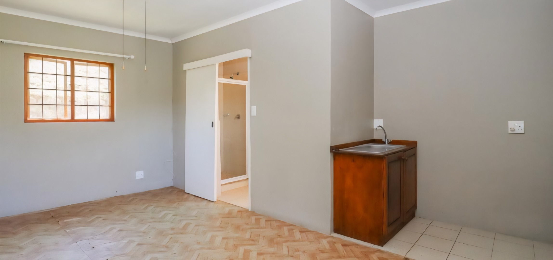- 3
- 2
- 1
- 172 m2
- 1 242 m2
Monthly Costs
Monthly Bond Repayment ZAR .
Calculated over years at % with no deposit. Change Assumptions
Affordability Calculator | Bond Costs Calculator | Bond Repayment Calculator | Apply for a Bond- Bond Calculator
- Affordability Calculator
- Bond Costs Calculator
- Bond Repayment Calculator
- Apply for a Bond
Bond Calculator
Affordability Calculator
Bond Costs Calculator
Bond Repayment Calculator
Contact Us

Disclaimer: The estimates contained on this webpage are provided for general information purposes and should be used as a guide only. While every effort is made to ensure the accuracy of the calculator, RE/MAX of Southern Africa cannot be held liable for any loss or damage arising directly or indirectly from the use of this calculator, including any incorrect information generated by this calculator, and/or arising pursuant to your reliance on such information.
Mun. Rates & Taxes: ZAR 1800.00
Monthly Levy: ZAR 2200.00
Property description
This house is ready for someone to call it home. Set in an elevated position, natural light fills the interiors, enhancing the seamless flow from the open-plan living areas to the covered patio—perfect for appreciating the garden and scenic surroundings. Designed for relaxed, everyday living, the home combines comfort and functionality in an effortlessly welcoming way.
While the property has great bones and a well-thought-out layout, it is in need of renovation and cosmetic updates throughout. This presents an excellent opportunity for buyers to modernise and add their own style, transforming it into a refreshed and contemporary home.
Inside, the kitchen connects easily to the lounge and dining areas, forming a central hub ideal for family life or entertaining. Generous proportions and flexible living spaces provide comfort throughout, while the main suite opens directly to the outdoors, creating a peaceful retreat. One of the home’s standout features is its incredibly large, level garden—perfect for children, pets, or future extensions. The covered patio offers an ideal setting for outdoor dining or quiet relaxation, surrounded by ample space to landscape or design your dream outdoor area.
Additional features include JoJo tanks with a pump, a solar geyser, and air-conditioning, all contributing to the home’s efficiency and convenience. The double garage has been converted into a one-bedroom flatlet, ideal as an additional bedroom, guest suite, or staff accommodation.
Perfectly positioned in the heart of Ballito, Seaward Estates shares its southern boundary with Port Zimbali Estate and Zimbali Coastal Resort. The estate spans over 81 hectares, with easy access from both the M4 highway and Ballito Drive. A large stretch of indigenous coastal forest has been preserved along its southern edge, adding to its natural charm—making it one of Ballito’s most sought-after, pet-friendly residential estates. A professional on-site management team, guided by a dedicated board of resident directors, ensures the estate’s ongoing maintenance, security, and appeal.
Property Details
- 3 Bedrooms
- 2 Bathrooms
- 1 Garages
- 1 Ensuite
- 1 Lounges
- 1 Dining Area
Property Features
- Wheelchair Friendly
- Pets Allowed
- Kitchen
- Garden
| Bedrooms | 3 |
| Bathrooms | 2 |
| Garages | 1 |
| Floor Area | 172 m2 |
| Erf Size | 1 242 m2 |
