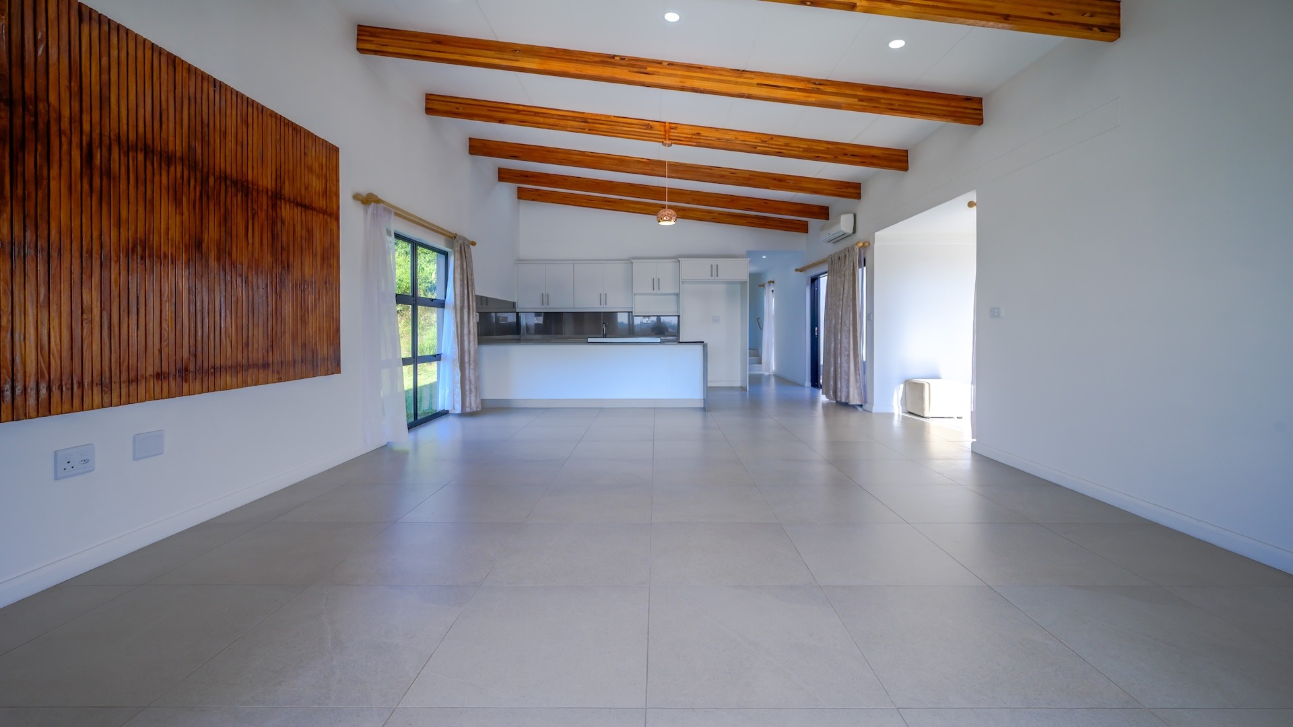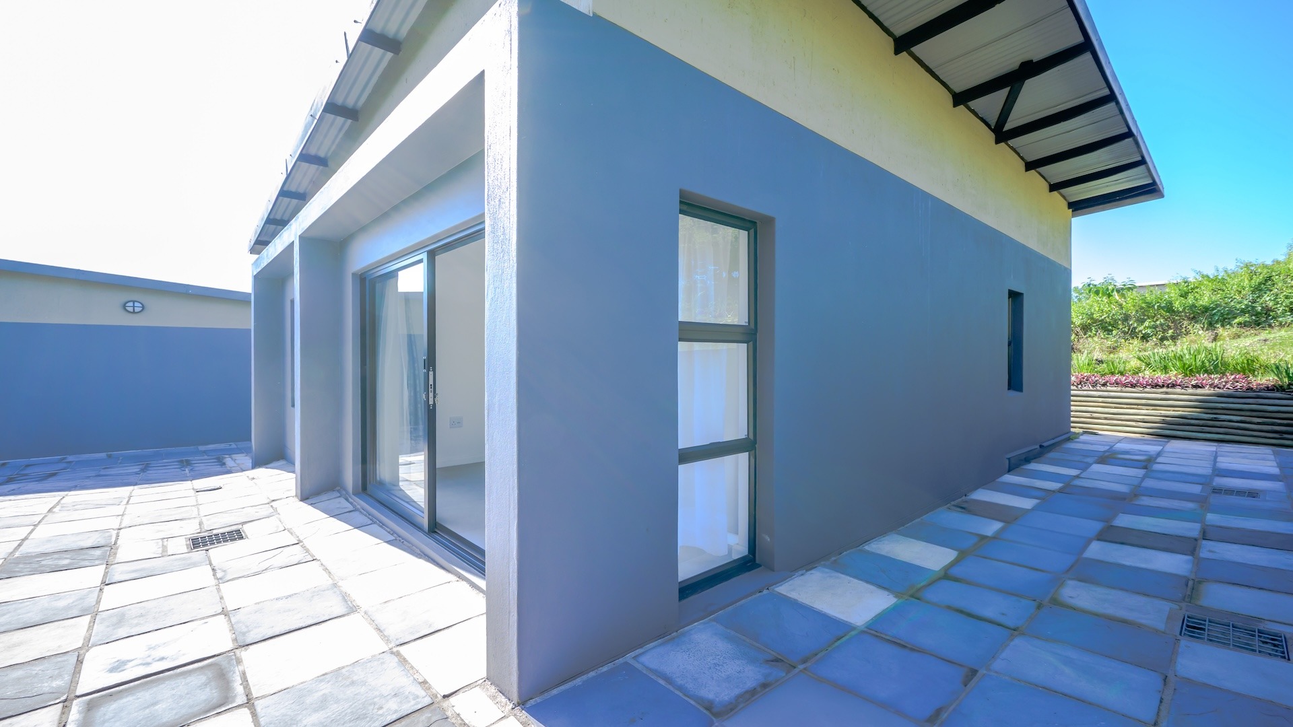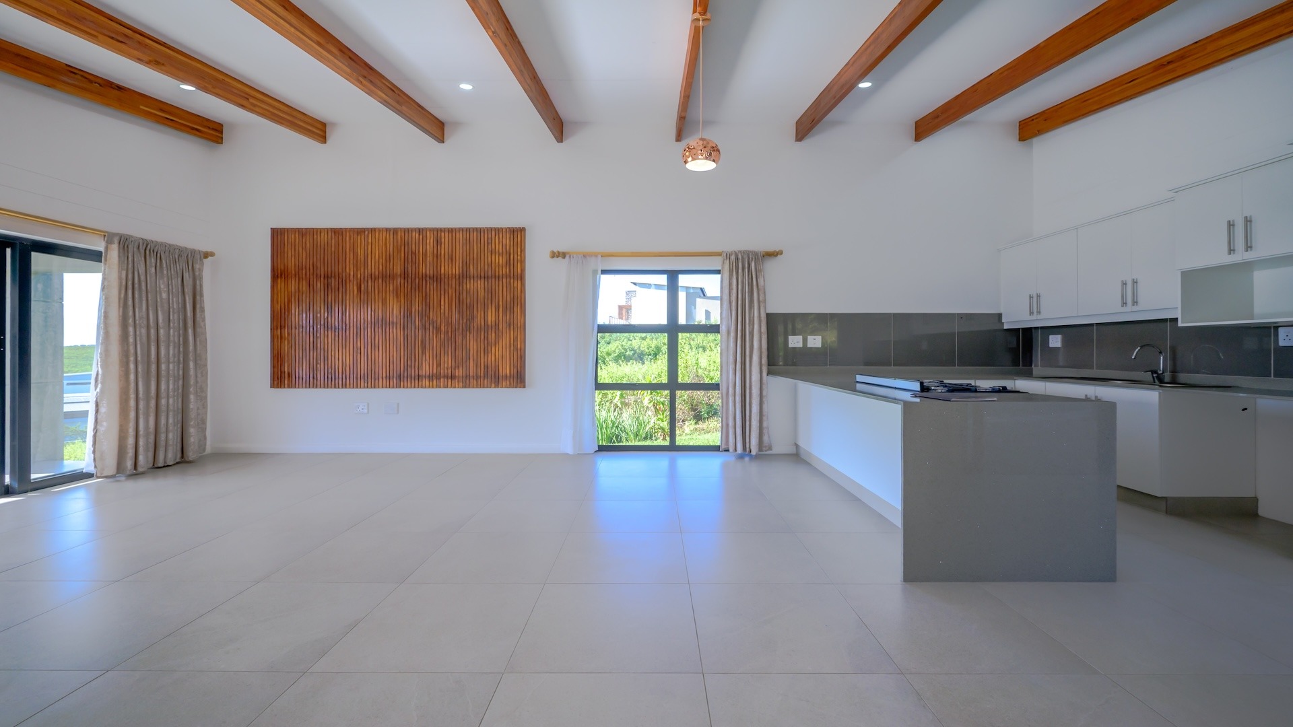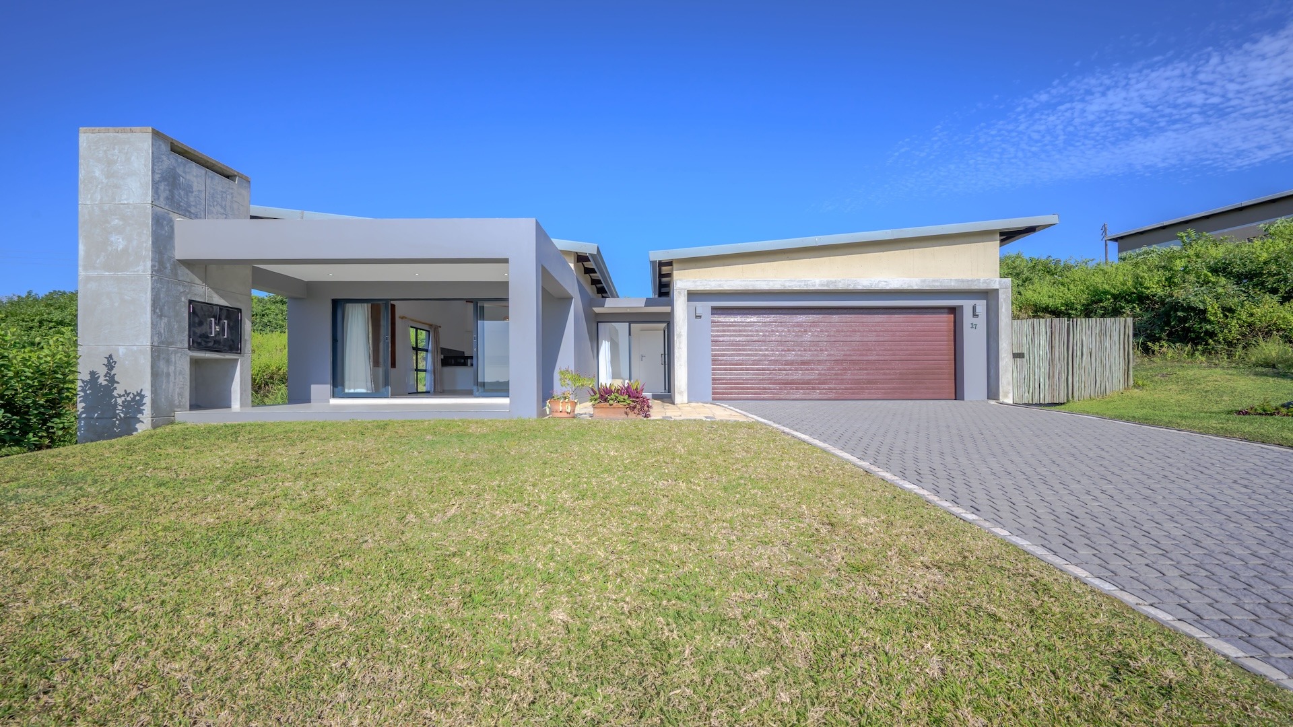- 4
- 2
- 1
- 270 m2
- 792 m2
Monthly Costs
Monthly Bond Repayment ZAR .
Calculated over years at % with no deposit. Change Assumptions
Affordability Calculator | Bond Costs Calculator | Bond Repayment Calculator | Apply for a Bond- Bond Calculator
- Affordability Calculator
- Bond Costs Calculator
- Bond Repayment Calculator
- Apply for a Bond
Bond Calculator
Affordability Calculator
Bond Costs Calculator
Bond Repayment Calculator
Contact Us

Disclaimer: The estimates contained on this webpage are provided for general information purposes and should be used as a guide only. While every effort is made to ensure the accuracy of the calculator, RE/MAX of Southern Africa cannot be held liable for any loss or damage arising directly or indirectly from the use of this calculator, including any incorrect information generated by this calculator, and/or arising pursuant to your reliance on such information.
Mun. Rates & Taxes: ZAR 2000.00
Monthly Levy: ZAR 2366.00
Property description
Nestled within the renowned Palm Lakes Estate, this thoughtfully designed home seamlessly combines contemporary elegance with the serenity of nature, all within a convenient single-story layout. Positioned on a generously sized plot, the home sits proudly above road level, commanding breathtaking views across the estate.
This home boasts a **north-facing orientation**, ensuring ample natural light and optimal energy efficiency. Designed to capture the sun's warmth in winter while staying cool in summer, it offers a bright and inviting living space. The positioning also enhances outdoor areas, making them ideal for gardening or relaxation. Perfect for those who appreciate a home that balances comfort and sustainability.
Step inside to discover an elegant open-plan layout, where the contemporary kitchen seamlessly integrates with the spacious living and dining area. Expansive sliding doors open onto a large covered patio, complete with a built-in braai and awe-inspiring views—perfect for entertaining while enjoying the serene surroundings. For added versatility, the patio can be enclosed, offering the perfect balance of indoor and outdoor living.
The home features four well-appointed bedrooms and two stylish bathrooms. The master suite is a private retreat opening out onto a private paved area, boasting an en-suite bathroom for added luxury. The remaining three bedrooms share a thoughtfully designed bathroom, ensuring convenience for family and guests alike.
Outdoor spaces are just as impressive. A vast paved courtyard offers versatility, while the meticulously landscaped garden with a sub soil drainage system enhances the home’s charm. The double garage provides direct access into the house, adding both security and practicality to this outstanding property.
**Palm Lakes Estate Highlights: **
Clubhouse - Fully licensed restaurant and inviting communal swimming pools, including a lazy tube ride.
Children’s Entertainment - Dedicated kiddies' clubhouse, jungle gym, 25-meter lap pool, and an astro turf football field. Babies even have their own special swimming area.
Nature & Recreation -Stunning bird and wildlife, scenic nature trails, jogging and walking tracks, and exhilarating off-road cycling routes.
Leisure & Sports - A newly built skateboard park, golf driving range, and picturesque "Catch & Release" dams—ideal for rowing, tranquil picnics, or simply unwinding.
This remarkable estate promises an unparalleled lifestyle, combining contemporary elegance with outdoor adventure. Whether seeking a family haven or a sophisticated retreat, this home is a must-see!
Property Details
- 4 Bedrooms
- 2 Bathrooms
- 1 Garages
- 1 Ensuite
- 1 Lounges
- 1 Dining Area
Property Features
- Patio
- Pool
- Club House
- Wheelchair Friendly
- Pets Allowed
- Security Post
- Access Gate
- Scenic View
- Built In Braai
- Paving
- Garden
| Bedrooms | 4 |
| Bathrooms | 2 |
| Garages | 1 |
| Floor Area | 270 m2 |
| Erf Size | 792 m2 |





































































