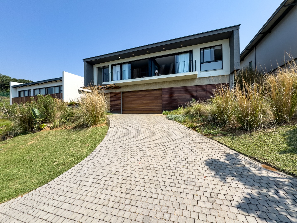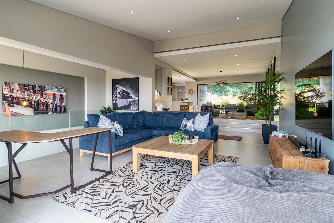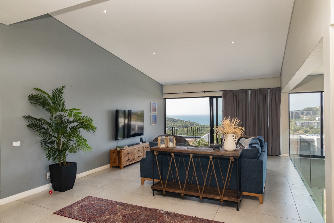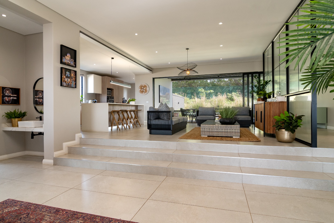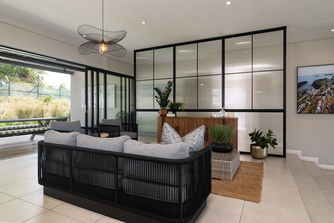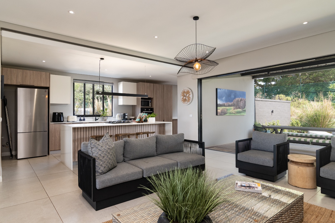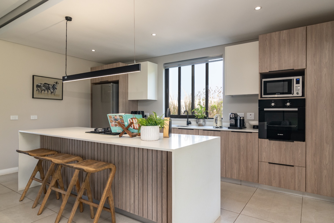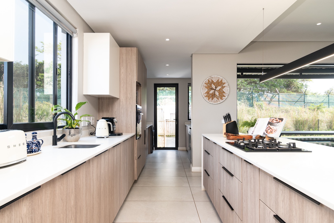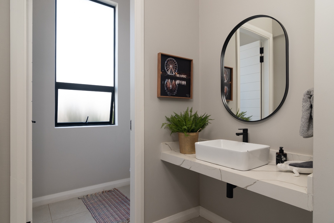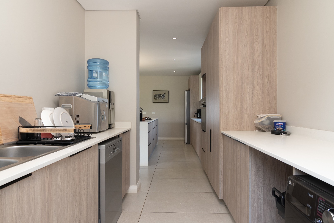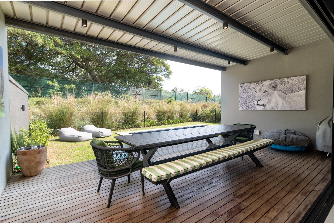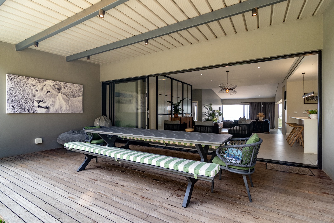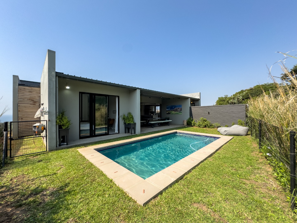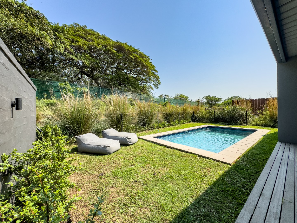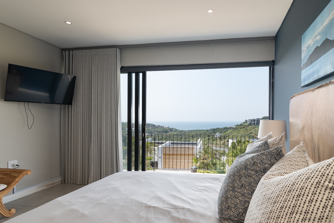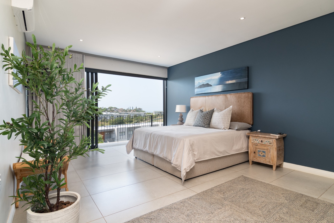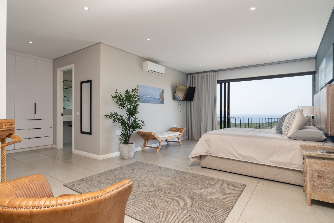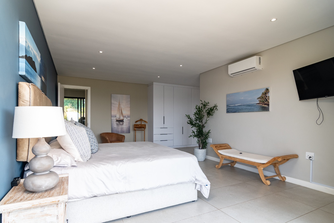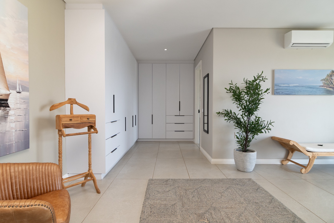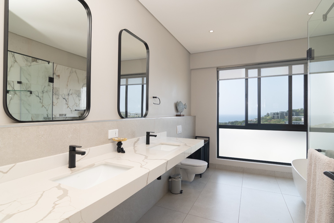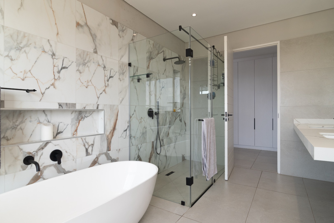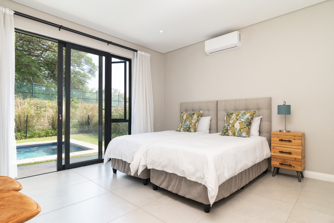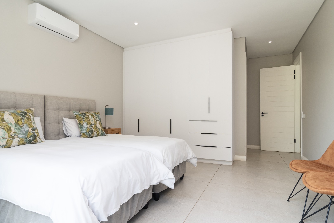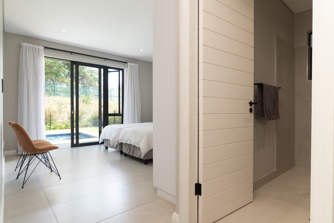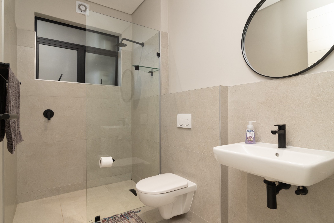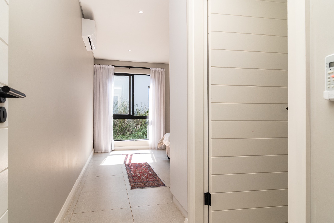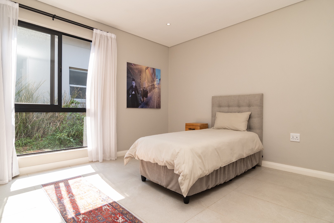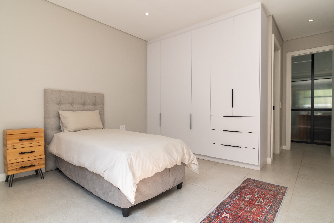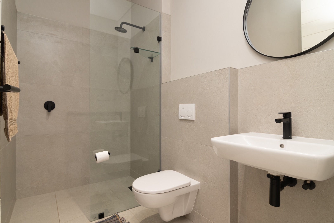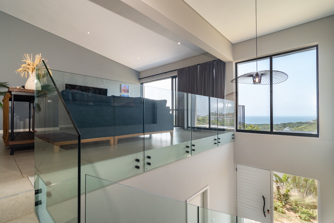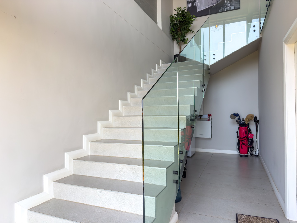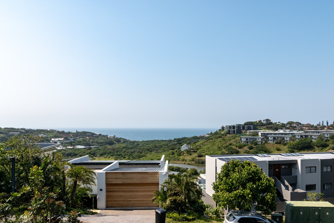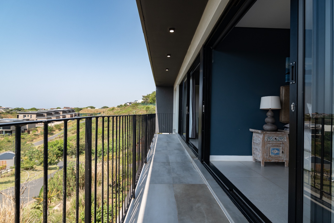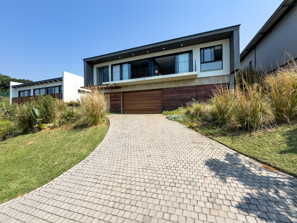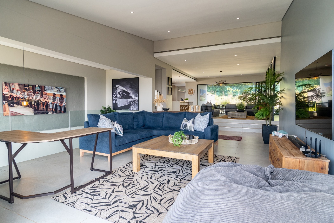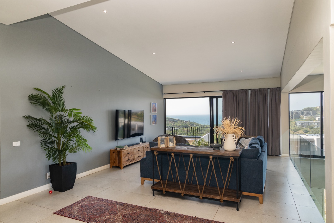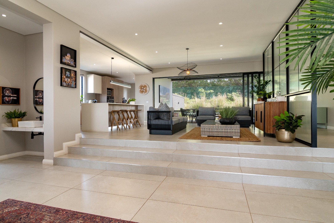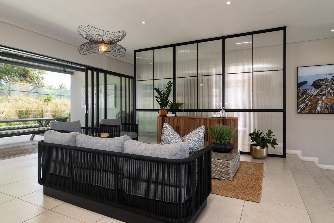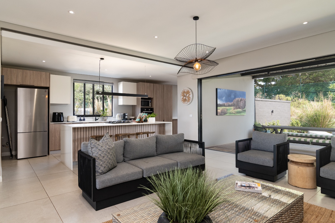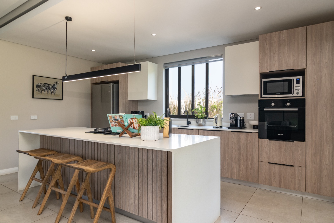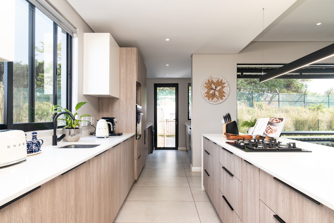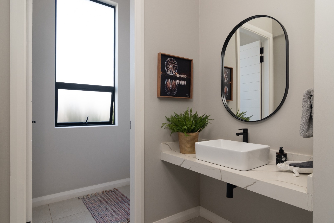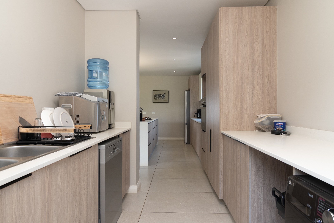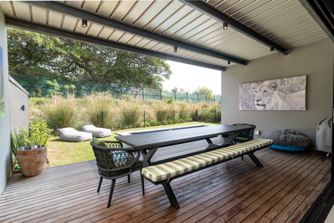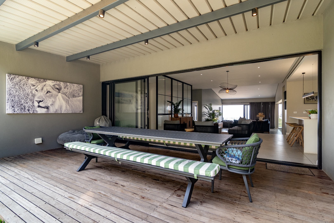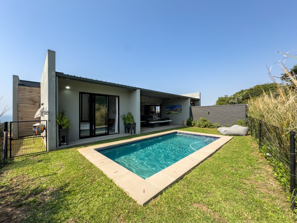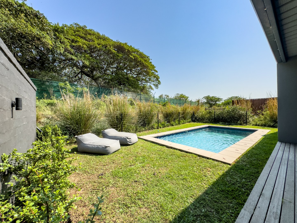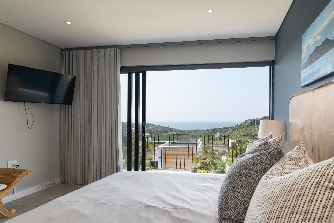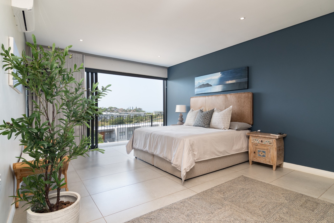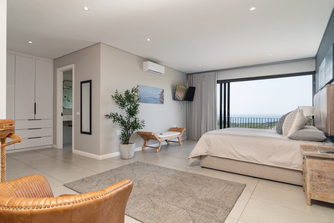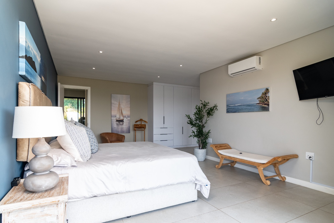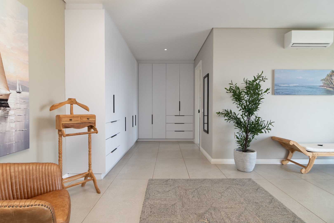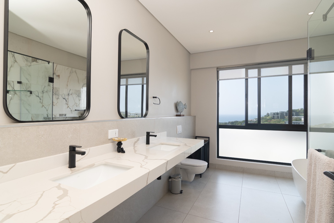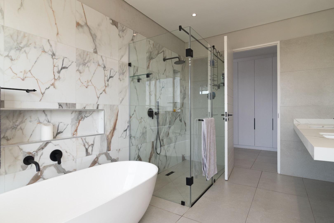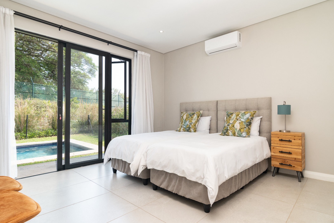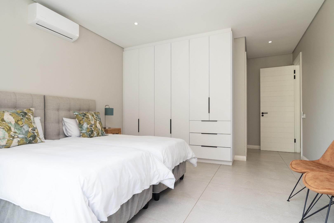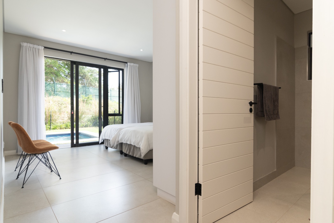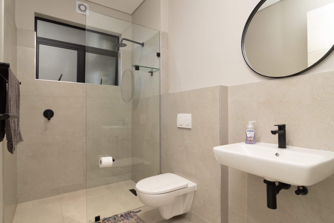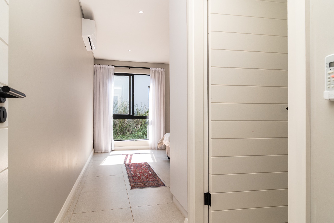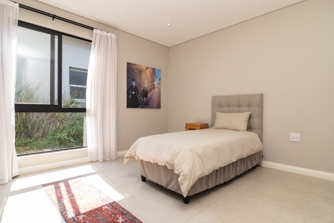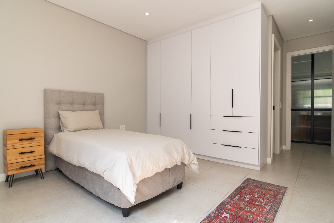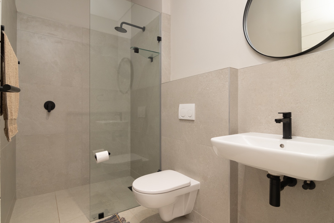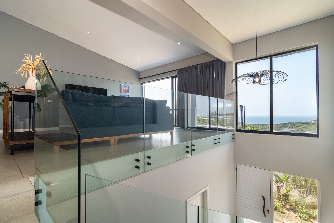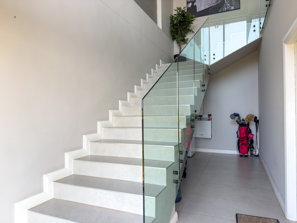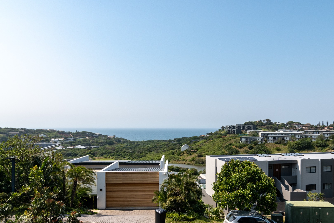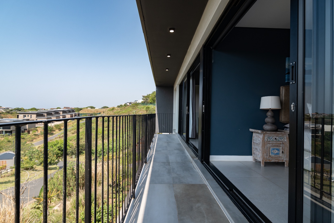- 3
- 3.5
- 2
- 350 m2
- 835 m2
Monthly Costs
Monthly Bond Repayment ZAR .
Calculated over years at % with no deposit. Change Assumptions
Affordability Calculator | Bond Costs Calculator | Bond Repayment Calculator | Apply for a Bond- Bond Calculator
- Affordability Calculator
- Bond Costs Calculator
- Bond Repayment Calculator
- Apply for a Bond
Bond Calculator
Affordability Calculator
Bond Costs Calculator
Bond Repayment Calculator
Contact Us

Disclaimer: The estimates contained on this webpage are provided for general information purposes and should be used as a guide only. While every effort is made to ensure the accuracy of the calculator, RE/MAX of Southern Africa cannot be held liable for any loss or damage arising directly or indirectly from the use of this calculator, including any incorrect information generated by this calculator, and/or arising pursuant to your reliance on such information.
Mun. Rates & Taxes: ZAR 4355.00
Monthly Levy: ZAR 2296.00
Property description
Dual Mandate
This beautifully designed home captures the essence of coastal living, with large open spaces that seamlessly bring the outdoors in, showcasing sea views in front and the lush Elaleni forest behind.
Upon entering, you are welcomed by a striking double-volume entrance hall featuring an elegant staircase that leads to the main living areas. The free-flowing layout maximizes natural light and views, with glass sliding doors opening onto an extended patio on the sea-facing side — the perfect spot to take in the scenery from both the living areas and the master suite. The patio on the other side of the home, flows effortlessly to the garden and pool area, designed with privacy in mind and sheltered from the prevailing coastal winds.
The kitchen is equipped with high-end finishes and includes a scullery, offering both functionality and style. A partition between the dining area and bedroom wing creates a versatile space that can easily serve as a study nook.
The main suite is a luxurious retreat, featuring a spacious wardrobe area that leads into a modern bathroom with double vanities, a large shower, and a freestanding bathtub. The additional two bedrooms are generously sized, each with its own en-suite bathroom with a shower.
Additional features include full on-site staff accommodation and a double garage with extra-high ceilings for added convenience.
Residents enjoy access to the estate’s world-class amenities — from direct beach access to the exclusive Wetland Clubhouse, complete with lap and kiddies pools, a sports and leisure centre, and an on-site restaurant, all within a secure and tranquil environment.
Property Details
- 3 Bedrooms
- 3.5 Bathrooms
- 2 Garages
- 3 Ensuite
- 1 Lounges
- 1 Dining Area
Property Features
- Study
- Balcony
- Patio
- Pool
- Club House
- Staff Quarters
- Aircon
- Pets Allowed
- Fence
- Access Gate
- Scenic View
- Sea View
- Kitchen
- Guest Toilet
- Entrance Hall
- Paving
- Garden
Video
| Bedrooms | 3 |
| Bathrooms | 3.5 |
| Garages | 2 |
| Floor Area | 350 m2 |
| Erf Size | 835 m2 |
Contact the Agent

Andrea Drews
Full Status Property Practitioner
